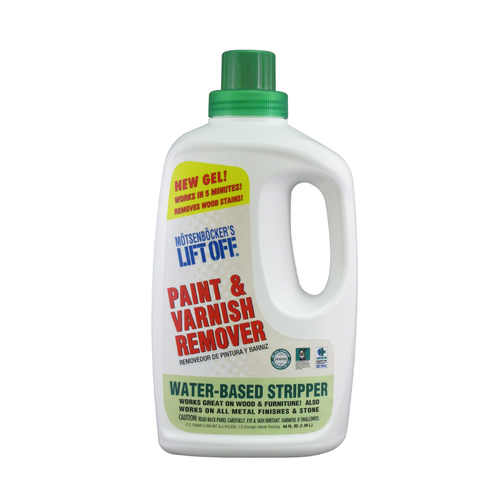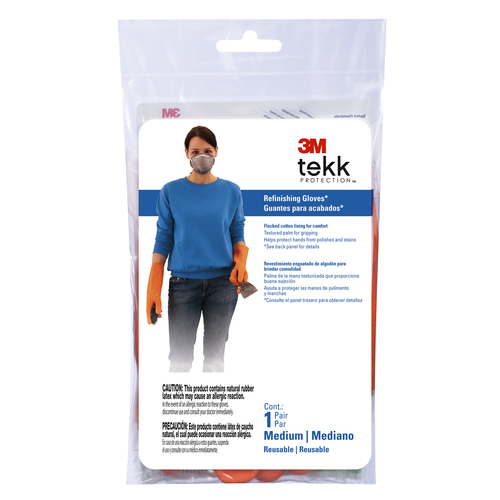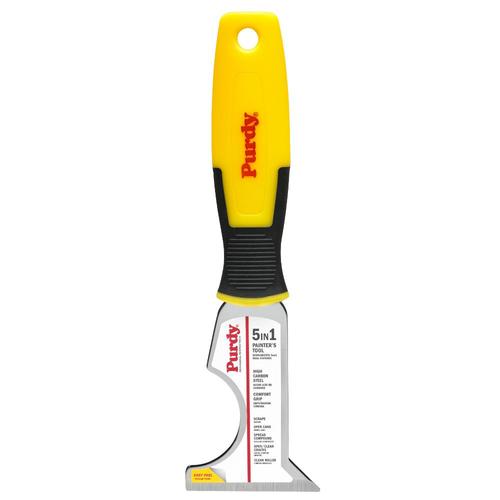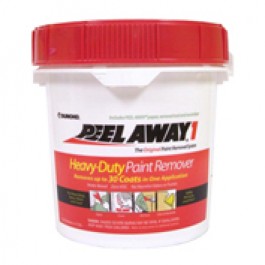A story that we found on the back of a drawer.
Some signatures of what looks like the original owners of this desk.
So this past weekend we decided we would finally start this project and we headed to Lowes to pick up some supplies.

The main tool we needed was some paint stripper. We choice this one for its short dwell time and water base.

Gloves are also important. The paint remover is really nasty stuff

This tool was invaluable for getting the paint remnants removed.
So with most of Saturday ahead of us we decided to start with a small piece of the top to see how much work we had in front of us.
As you can see it was going to take more than 1 round of the paint stripper. In the end most surfaces required 3-4 applications. The first layer to come off was the brown, followed by black/red and after that a green layer. Once the paint was off there was still a layer of varnish. While it took several rounds of paint stripper we really liked that there was no excess residue cause by the water based paint stripper. This was really nice because after the last layer was removed the wood was really clean.
A couple of the drawers after being stripped of paint. You can really see the birds eye maple which is beautiful. The one on the bottom is still wet.
The most difficult part was working with the intricate details on the front of the desk. The paint remover wasn't doing so well with these sections, mostly because we didn't have a tool to remove the paint out of the corners, so we decided to try using a different paint remover.

Paint remover number two
This remover worked really well at removing multiple layers of paint but was much more difficult to remove the residue. The other thing was that the Peel Away required 3-24 hrs of dwell time. So we applied it before the end of the night and left it for the next day. Its possible that if we had used denatured alcohol, like the instructions recommended, the residue would have been easier to remove. We'll never know I guess.
A couple of progress shots.
Next Steps: We plan to sand with coarse and fine grain sand paper, and then we'll stain it.


































